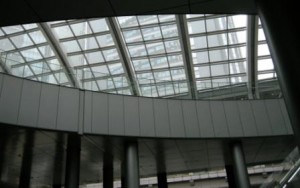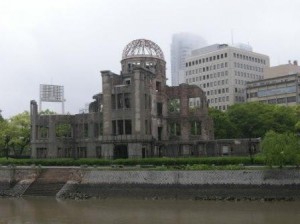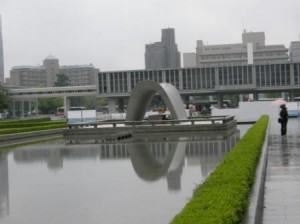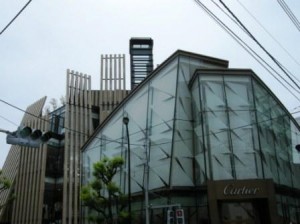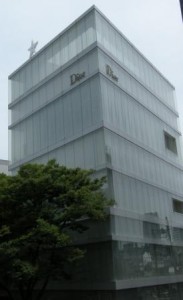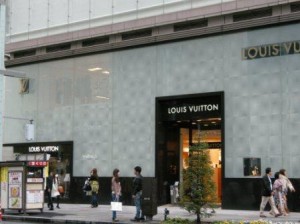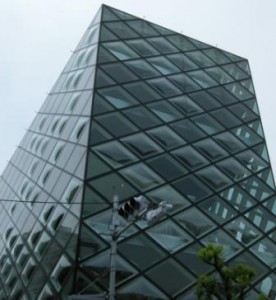Buildings of Tokyo
by Barbara on Nov.07, 2011, under Unpublished Writing
In the 16th century, the technological wonderment that is Tokyo, was a small castle town called Edo. In 1603 Tokugawa Ieyasu, a militarily powerful shogun, established his feudal government there and so it became Japan’s political centre. In1868, during the Meiji Restoration, the emperor moved his capital from Kyoto to Edo. He renamed it Tokyo, the Eastern Capital.
Tokyo today is Tokyo: blazing violent electric stars,a subway that devours the underworld, factories that hang on the clouds by crooked lines of smoke, bridges that walk over rivers like giant gymnasts, signposts that are a glitter of knives for words are curved and pictured, bullet trains that paw earth like the hooves of enormous steel horses, the smell of a perfumed horizon ….. Tokyo is a city for the flâneur, for to walk (with or without a turtle) is to experience; to walk is to embrace the crowded streets and to stare longingly into the essence of designer labels, elegance, gasp for Tokyo is a city which wears out imagination.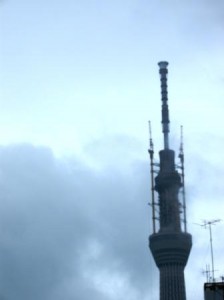
Where to look, to focus, where, what, how ….. it is the buildings that detain the walker, capture the eye, annex the mind.
There are few old buildings left in Tokyo, most of them were burned out by the bombing of the city by Americans in 1945 and, what did survive, was either destroyed by numerous earthquakes that rock the island; and so there is new development, development that is extravagant and dramatic, a gala performance. Most, not all, of the modern city buildings in Tokyo are a hybrid of tradition, where to experience emptiness is to know a fullness of energy; they are minimal – stark if compared to the tangled filled up space of the West. There may be objects in and around the buildings, yet there appears to be no need to fill space, spaces, for they are already full.
In a global context Tokyo has embraced the package of development and capitalism that characterises North American enlightenment, and yet it enjoys a cultural independence from the global; while it may acquire new buildings, new roads, new cars, new clothes, it simultaneously preserves a conceptual fullness where there is emptiness, silence where there is sound, visible ostentatious-ness that is never conspicuous, the preservation of the art of the secret, understood and known, yet never known, a respect for nothing and for everything. Tokyo is a city that has re-grown, among other cities, most notable Hiroshima, where the city was destroyed by the first and only atomic bomb to be dropped in wartime, it is a city that is haunted by a past; the American air raids of 1945, the Kanto earthquake of 1923, the Kobe earthquake of 1995, and now the tsunami of 2011; and yet from destruction, from ruin, from the heated embers of the fires, once more the city has grown.
ARCHITECT: ARATO ISOZAKI
“Ruins are a source of imagination, ruins are where all human constructs are nullified and future construction can begin again, always again, professing faith in ruins is equal to planning the future.”
Architecture, a discipline that is affecting, effective, influential, the design of spaces amidst ruin, disintegration as the builder of a future; consider, engage, smell, touch, feel; this is a theatre of engagement, an entanglement with the melancholy of history that is always decaying, there is no content but rather a glorification of form, and its death, for all form is ephemeral, a search for someone, something that will always escape. Buildings appear as a merging of spaces, the space of the ruin, the space that has an electrical heart, a hum of countless voices, echoes of other voices that blend into one sound; humming, zinging, the crackle of the universe and the angels that dance in the static. There is glass that reaches to the sky, transparent, geometrical, lithe, metallic; triangles, cubes, perpendicular squares, a joyous process of construction and reconstruction that beckons a future, but this future itself will die, for death too is a space, there is nothing that is permanent therefore there is no risk. Buildings are a performance, the space that they consume is a theatrical space, the structure encourages its own understanding, own abuse or misuse, the buildings are the real; they are the actors, ambiguous in being and arrangement.
ARCHITECT: KENZO TANGE
“There is a fantastic body of knowledge about the most sophisticated architecture in the world, an architecture of living things, strings, lines, information, all of these become bodies that are alive, I continually negotiate with materials, then I design a building.”
There is a respect in the design of buildings, the ethos of respect permeates Japanese sensibility, but this is not respect as understood in a Western context, for the Western understanding implies belief, and belief necessarily incurs a judgment, intolerance, it implies right and wrong, where as here there appears to be no right and wrong, respect is integral to the understanding that buildings exemplify a relationship between nature and artifice.
ARCHITECT: KENZO TANGE
“What do I mean by respect, I am sitting a table which is in disarray, then I move my head, and all of a sudden these things, these messy things, line up like a painting. They are beautiful. In that moment, from this vantage point, they are beautiful, if I move again it is gone. To understand a building you need to look at it rightly, you must look with a different perspective. I respect everything, whenever it happens. If you respect a building, you can design a very beautiful building…it may just be a building, but it is beautiful, but if you don’t respect it, then the building is disposable, merely tolerable, I do not do this.”
HIROSHIMA PEACE MUSEUM AND ST MARY”S CATHEDAL
Kenzo Tange is the designer of the Hiroshima Peace Memorial Museum (the site of the 1945 atomic bomb blast) and St Mary’s Cathedral, Bunkyo – ku, in Tokyo. The Hiroshima Peace Memorial Museum is constructed from bare reinforced concrete; it is dominated by adjoining utility buildings, which are linked together by high-level walkways. Tange, who was born and grew up in Hiroshima, places the museum directly in the centre, it is separate from the utility buildings, for the museum houses information about the atomic explosion, it is centered, central. It is also elevated, the primary museum floor is lifted six metres above the ground on pylori and accessible by a free standing staircase. The rhythmical facade comprises vertical elements that repeat outwards from the centre, and, like the exterior, the interior is finished with rough concrete.
ARCHITECT: KENZO TANGE
“The Hiroshima Peace Museum – the idea was to keep the surfaces plain so that nothing could distract the visitor from what it contains, it contains horror. St Mary’s cathedral, this was originally destroyed in an American air raid in 1945, I wanted to focus on memory and growth so I based the structure on a picture of a bird with open wings, or a cross, birds may fly, and yet they may also be captured and their wings cut, much like the nightingale, a bird that is captive and yet flies in sound.”
Tange established a small group of Japanese designers, the Burnt Ash School, later known as the Metabolists. The Metabolists associated themselves with ideas of renewal and regeneration, they rejected the visual representations of the past and promoted the idea that the individual, the house and the city were all a part of a single organism, this was nature. Their vision for cities of the future, those inhabited by a mass of people, are characterized by large flexible, and expandable structures that evoke a process of organic growth, nature is man made. The group included the architect Kisho Kurokawa who designed one of the most representational buildings of this School, the Nakagin Capsule Tower.
ARCHITECT: KISHO KUROKAWA
“The interweaving of opposites in design, an acceptance and rejection of the symbolic and the ornamental, this is never a problem, it is a solution, there is impermanence and continuity”.
The Nakagin Capsule Tower is composed of two interconnected concrete towers which house 140 prefabricated modules or capsules, these are each self-contained units. Each capsule functions as a small living or office space, and yet can be connected and combined to create a larger space. Each capsule is connected to one of the two main shafts by four high-tension bolts and is designed to be replaceable.
ARCHITECT: KISHO KUROKAWA
“The future city is flexible and expandable, the structures evoke the processes of organic growth, the traditional laws of fixed form and function no longer apply, they are obsolete.”
THE TODS BUILDING – OMOTESANDO
Toyo Ito, the designer of the landmark TODS Omotesando Building, is a representative of the Conceptual Architectural School, in his designs he seeks to express both the physical and the virtual worlds, the simulated city; a living fantasy.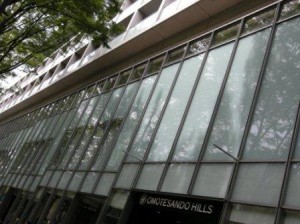
ARCHITECT: TOYO ITO
“Everything is a simulation, a copy of a copy of a copy …. So where is the real, it is nowhere, it has never been, it too is a simulation. Buildings are the clothes of the urban dweller. This is particularly important in the contemporary metropolis for always there must be equilibrium, an equality between the private life and the metropolitan or public life. I like to explore new forms, new spatial conditions, conditions that manifest my view that things are borderless, beings are borderless, spaces are occupied by all and yet by none.”
On the overpass that straddles Omotesando street the TODS Building is a seductive space; what is one looking at, a tree through the transparent glass, or a reflection of a tree, and when two trees are lined up in relation to the glass one does not know whether there is a second tree, and even if it is a real tree. The building is both an actor and a structure. 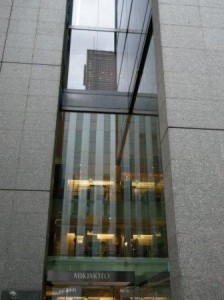
THE DIOR BUILDING – OMOTESANDO
In 1995 two former employees of Toyo Ito, Kazuyo Sejima and Ryue Nishizawa, formed a collaborative partnership (SANAA). In the Ito tradition they create lightweight, transparent spaces that expose the fluidity and movement of their occupants. The six story Dior Store in Shibuya is made up externally of cool white acrylic sheets that filter the light and partially reveals the store’s contents. The building is geometric, and yet rounded, hard and yet reflective of the softness of the light.
ARCHITECTS: KAZUYO SEJIMA AND RYUE NISHIZAWA
“In the building the exotic creations move through the inner space, there is a gallery that is full of guests, without knowing it they are part of the scene, then there is the building that reflects this, and finally everything together seen from the outside forms one spectacle, the space itself is the exhibit. Everything is there and yet it is not, where does it begin and where does it continue.”
The clothing stands away from the body, the light reflects the sequined glass, the garments are objects in themselves.
THE LOUIS VUITTON STORE – OMOTESANDO
Jun Aoki, avant guarde, combines the visual and the actual, in this case piles of luggage left waiting on a sidewalk; the steel and glass is a landscape.
ARCHITECT: JUN AOKI
“I have put an end to space itself, the space is what is inside of it, the inside of it is the space; the secrecy and mystery, there is an appearance and disappearance, a virtual reality. As I thought about the building I thought about the innumerable shadows that make the meaning, the shadow is the meaning, the measure of being, and so the building, with its lines, sets the limits and reproduces itself for ever.”
The store is made up of rectangular parallel piped units stacked in an irregular pile. The structure is located in interstitial spaces that lie between the rectangular parallel piped units, it appears as a cage. The columns and beams are all made from wide steel rods which are placed in cross-section. The exterior finish that stands out against the trees consists of two types of metal mesh, polished stainless panels, a screed metal mesh and layers of glass ornamented with patterns of white lace embroidered with ribbons.
THE PRADA STORE – AOYAMA
Hertzog and de Meuron, the Swiss architectural partnership, designers of the Tate Modern in London, created the Prada Store in Aoyama. The Tokyo store is a six story glass crystal, a honeycomb, that is soft despite its sharp angles, industrial mannequins hover on white carpets, and behind the masks are the masks of people. The building is five sided, rather than the conventional four, and the diamond-shaped glass panes vary between flat, concave and convex bubbles which makes for an interactive optical illusion, there is movement as you walk around it, there is a dialogue between all its actors, displayed in an almost retrospective, old fashioned way in windows that call on the outside, come inside, we look inward and you can to.
ARCHITECTS: HERTZOG AND DE MEURON
“We reversed the Japanese emphasis on looking inward by giving importance to the view, but at the same time creating a space where the inner, which is the building itself is transparent, open, and yet at the same time closes, we tried to capture the closed-ness of a Japanese cultural understanding, but which is open.”
The COFFEE SALOON KIMOTO
ARCHITECTS :YOSHIHARU TSUKAMOTO AND MOMOYO KAIJIMA (ATELIER BOW WOW)
In front of it are two trees, its boundary; the salon is a triangular shaped building that has the capacity for four customers. The building is squeezed into a left over space that no longer has any use for it is small and misshapen, and so too is the building; it is a curious shape, an inventive small and humorous construct.
YOSHIHARU TSUKAMOTO “Pet Architecture, this is what we do; there is a relaxed atmosphere, the space relieves us. Pets, companion animals of the people, are usually small, humorous and charming, our architecture has pet like characteristics.”
MOMOYO KAIJIMA “A relationship exists between people, the inhabitants of a space, a great urban space or the space of a home. We shape our designs according to the philosophy that the form of the building, which is behavior in itself, must accord with the behavior of the people who will inhabit the space, elements like heat, wind, light, water merge with the comportment of people.”
House Tower is in the Shinagawa-ku district of Tokyo. The House Tower is set back from the street and is eleven metres high, it occupies only an eighteen and a half square meters, its size is constrained by the smallness, forty two square meters, of the site. It is tall and has what appear to be random and irrational openings, an animal that nestles in the peopled neighbourhood; it idles around and behind its much shorter counterparts, as if it is not permanently fixed to where it is built. The building is a single space, the different areas are not separated or defined by walls but by ten staggered levels, each with its own function, and all are connected by a floating plate hung on steel rods. A staircase divides the house lengthwise into two areas. It has a large front window that gossips with the neighbour’s arched roof.
YOSHIHARU TSUKAMOTO AND MOMOYO KAIJIMA “Void metabolism is an urban formula which focuses on void spaces that exist between buildings, most often this happens when buildings are destroyed and then other buildings are rebuilt there, this happens a lot in Tokyo, there are many small houses that are inserted in the gaps between other buildings. So we design around a void, rather than a core, we focus on the gap between buildings.”
Everywhere there is modernity, technological phenomena, a kaleidoscopic phantasmagoria that beckons, calls; it is pellucid nature brought under the sway of an artificial order, made to conform to an every changing yet established melody, what existed as it was has been transformed into what it ought to be, nature no longer exists for it is commonplace, imitation is more interesting. Tokyo is a landscape of voluptuous extremes, a cruise on an urban inferno. The structure is readable, the pictures are sensual, arresting, an architectural art.
